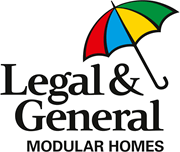Enjoy the open, airy design of our modern apartments
Key features
Natural light, plenty of space and lots of fresh air are among the defining features of our apartments. These homes are EPC A-rated and exceed NDSS space standards by 9% (one-bed) and 5% (two-bed). Ventilation systems keep air circulating throughout the building, while a built-in sprinkler system helps to assure maximum safety.
All images are for illustrative use only. Final design and specification may be subject to change depending on the exact requirements of the development.
Description
Adding valuable flexibility to our range of modular homes, our apartments can be delivered in either a one-bed or two-bed layout. What's more, they can be arranged specifically to suit the width of your site and can go up to five storeys in height.
Constructed at our 550,000-square foot factory near Leeds, these properties are built to exacting standards before being transported to the development site and placed on prepared foundations. On-site, our modern methods of construction help to eliminate waste and ensure the most efficient possible use of materials. The quality of the final result is assured by our adherence to various industry standards, including the NHBC warranty scheme and BOPAS.
A key part of our product range, our apartments provide an insight into how the future of British housing could look. We're ready to work with you from the start of the planning process to deliver finished properties and developments that fulfil our shared vision.
Our homes
Take a look at our full range of modular homes to learn more about how we're working to modernise the supply of housing in the UK.

Get in touch
We'd love to answer all your questions around modular homes and modular developments. Our team is here to help.
All images are for illustrative use only. Final design and specification may be subject to change depending on the exact requirements of the development.



